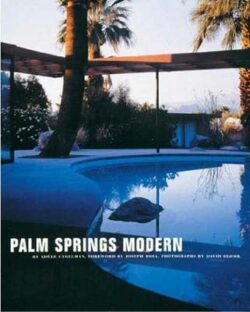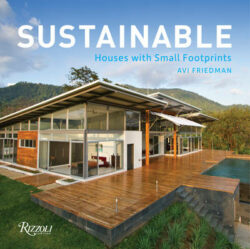Jean-Michel Wilmotte
$165.00
Out of stock
Alert me when product is restocked
Description
Jean-Michel Wilmotte and his collaborators are leading more than 100 projects in 27 different countries, from the biggest to the smallest, from the most spectacular to the most ordinary, with the same fervour from the initial sketch to completion. This practice has recently completed the Russian Orthodox Spiritual and Cultural Centre in Paris (France), the headquarters of L’Oreal Group in Clichy (France), the headquarters of Unilever group in Rueil-Malmaison (France), the Centre for Arts of the International School of Geneva (Switzerland), the Allees Richaud &Allees Foch high-end residential buildings in Versailles (France), the Cultural Centre of Daejeon (South Korea), the 36,200-seat Allianz Riviera Stadium in Nice (France), the London headquarters of Google and JCDecaux (United Kingdom), the Ferrari Sporting Management Centre (Formula 1) in Maranello (Italy), a Convention and Exhibition Centre in Sao Paulo (Brazil), and an ecological park in Baku (Azerbaijan) for the 2015 European Games. In these projects, which are both innovative and sustainable, the design always takes into account landscaping, lighting, materials, and finishes, while being respectful of the local and historic context of the site. This new title, as part of IMAGES’ renowned Leading Architects Series, delves into the extraordinary work of this firm and the process of its innovative and creative team. Showcasing projects throughout the book with rich, full-colour images, detailed plans, and informative texts, this monograph is a must-have for any professional design collection. AUTHOR: Wilmotte & Associes Architectes is an international, multicultural and multilingual practice founded in 1975 by the architect, urban planner, and designer Jean-Michel Wilmotte. SELLING POINTS: . An interesting essay by renowned lead architectural writer Philip Jodidio provides an insightful commentary on the unique style and methodology of this innovative designer and architectural practice. . Each of the 35 projects featured in this book are displayed through lavish full-colour photography and finely drawn plans and diagrams, augmented by descriptive texts for contextual analysis. . Key projects featured in this book: a planning proposal for Greater Moscow; the design of the Pavillon des Sessions at The Louvre, in Paris; the refurbishment and extension for the Rijksmuseum, in Amsterdam; the refurbishment of the Musee d’Orsay, in Paris; the President Jacques Chirac Museum, in southwestern France; the interior designs for the galleries at the Museum of Islamic Art, in Doha, Qatar; and the refurbishment of the gallery building for the Ullens Centre for Contemporary Art, in Beijing; among many others.
Additional information
| Weight | 1550 g |
|---|---|
| Dimensions | 223 × 300 mm |
| ISBN | 9781864707489 |
| Dimensions | 223 x 300 mm |
| Book Type | Hardback |
| Author | Wilmotte Associes Architectes |
| Author Bio | Wilmotte & Associes Architectes is an international, multicultural and multilingual practice founded in 1975 by the architect, urban planner and designer Jean-Michel Wilmotte. Based in France, the United Kingdom, Italy and South Korea, Wilmotte & Associes Architectes currently employs 250 architects, urban planners, museum design specialists, and interior designers of 21 nationalities, all driven by the same passion for exploration, knowledge-sharing, and creativity. Spun out of the architecture firm, the design studio Wilmotte & Industries SAS – including six designers – explores 'environmental design', and has developed a strong reputation in the worlds of industrial and object design. For more than 40 years, from Dallas to Paris, from Rio de Janeiro to Seoul, taking in London, Dakar, Venice, and Moscow, they have travelled around the world discovering new lands of opportunity. Jean-Michel Wilmotte and his collaborators are leading more than 100 projects in 27 different countries, from the biggest to the smallest, from the most spectacular to the most ordinary, with the same fervour from the initial sketch to completion. |
| Number of Pages | 256 |




