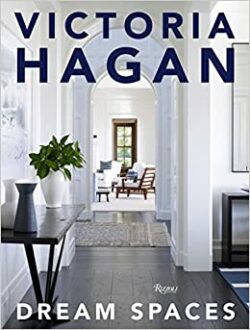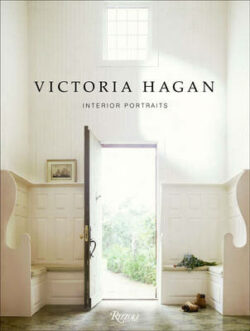Cafe Plus
$119.00
Out of stock
Alert me when product is restocked
Description
Third wave coffee shops dominate the mainstream, as the fourth wave, heavily reliant on e-commerce, is still being defined. The reason that physical stores do not become retail deja vu attributes largely to consumers’ notion that coffee shops are not only a place to savor a hot beverage, but a space to socialize and bond. Cafe Plus is a chic book-of-the-moment that collects coffee shop interiors by excellent designers from around the world. The projects featured in this book serve more than coffee; they are multi-functional venues that interpret the global concept of a ‘cafe’ to suit their needs. Interspersed with illustrations and detailed descriptions of design concepts, the featured projects are all from the past three years, showcasing the latest trends in interior cafe design. This beautifully packaged book will appeal to coffee shop owners, architects, interior designers, and photographers. AUTHOR: Manuel N. Zornoza – Emerging Young Architect: Rising from the West, Shining in the East is Founder and Principal Architect of LATITUDE Studio, originally from Spain, Manuel N. Zornoza established LATITUDE in 2010 after receiving a Master’s Degree in Urban Design from the Architectural Association School of Architecture in London. In 2006, the entrepreneur graduated from the Escuela Politecnica Superior, “Universidad Alfonso X El Sabio” Madrid, in Architecture. Apart from architectural practice, Manuel regularly lectures and teaches at various universities and international institutions. SELLING POINTS: . Illustrated descriptions of 35 eclectic coffee shops from all over the world, mostly completed after 2015 . Many of the included projects have received accolades for their design . A rich source of inspiration for architects, professional designers and photographers, this book will also be of interest to coffee shop owners, who are deciding what design features would best fit their dream cafe 280 colour, 80 b/w images
Additional information
| Dimensions | 230 × 290 mm |
|---|---|
| Author | Stelios Kois |
| Author Bio | Stelios Kois was born in the vicinity of Mount Athos in Greece. He moved in Rome where he studied in Universita degli Studi di Roma. After winning the Kansai Foundation Prize, he travelled to Osaka, Japan, where he studied Japanese tradition and its focus upon balance and the eloquent interaction of light and materials. Returning to Italy, he collaborated with architectural practices and worked as creative director. He later moved to Athens where he completed his studies in National Technical University. After collaborating with architectural practices, he founded his own firm, Kois Associated Architects, to express his vision of an architecture that embodied his taste for a purity of style that combined the physical with spiritual serenity. His works testify to the coherence of this aesthetic vision, but also demonstrate his ability to reveal its spatial essence by structuring the visitor's experience of it. Kois Associated Architects' work encompasses all fields of design, ranging from urban projects to private buildings, interiors, furniture, and products. The design ethos of the collaboration is the synchronized engagement in practice and research that leads to the evaluation and generation of new solutions. Research topics are drawn from natural formal and social sciences in an attempt to form an interdisciplinary network of information that will inform the decision-making process. We work within the ethos of a continuous workshop with a multidisciplinary team of architects, engineers, graphic artists, and town planners from different cultural backgrounds. The practice's view is that it's only through diversity and antithesis that true innovation solution emerges and manifests itself. |
| ISBN | 9781864707830 |
| Number of Pages | 248 |




